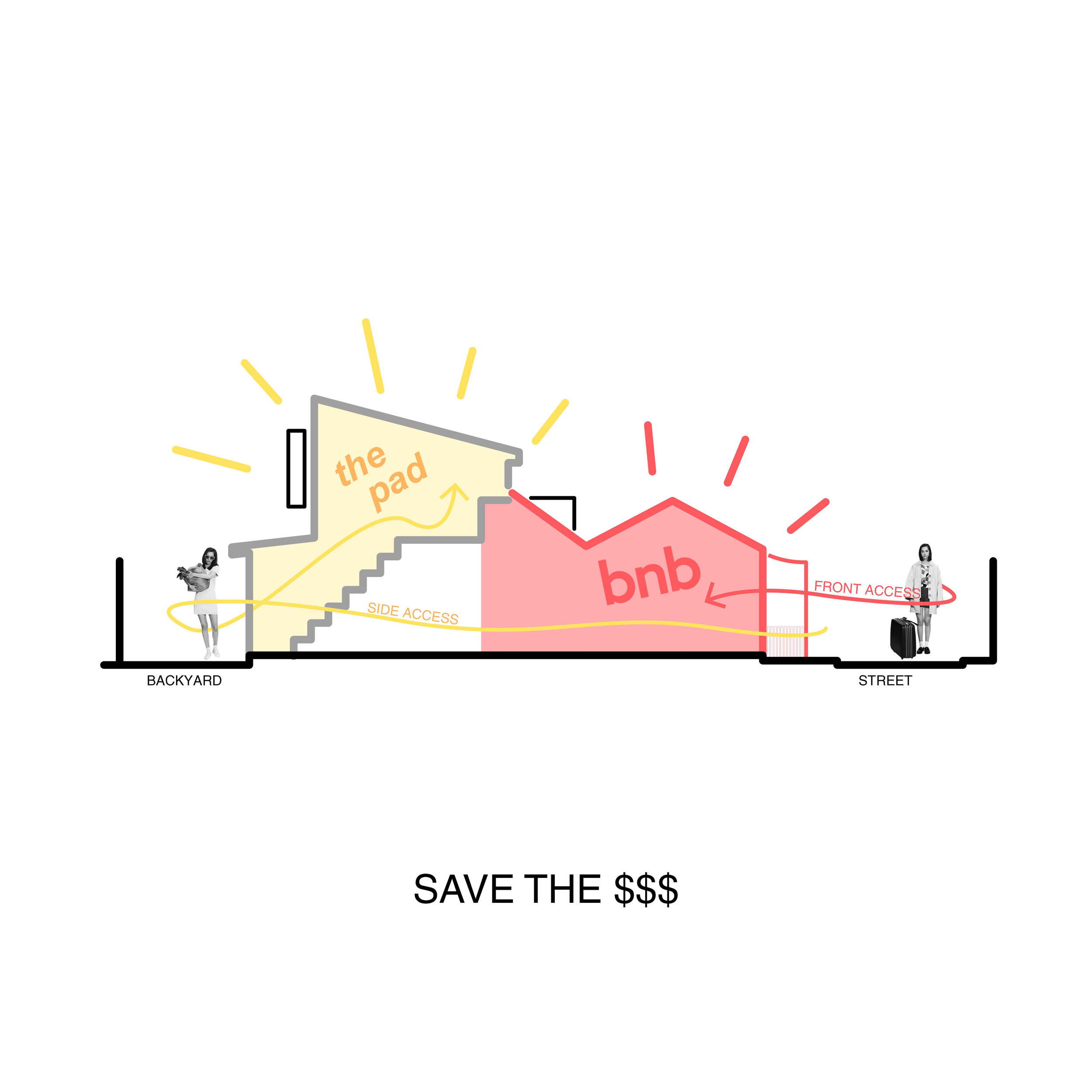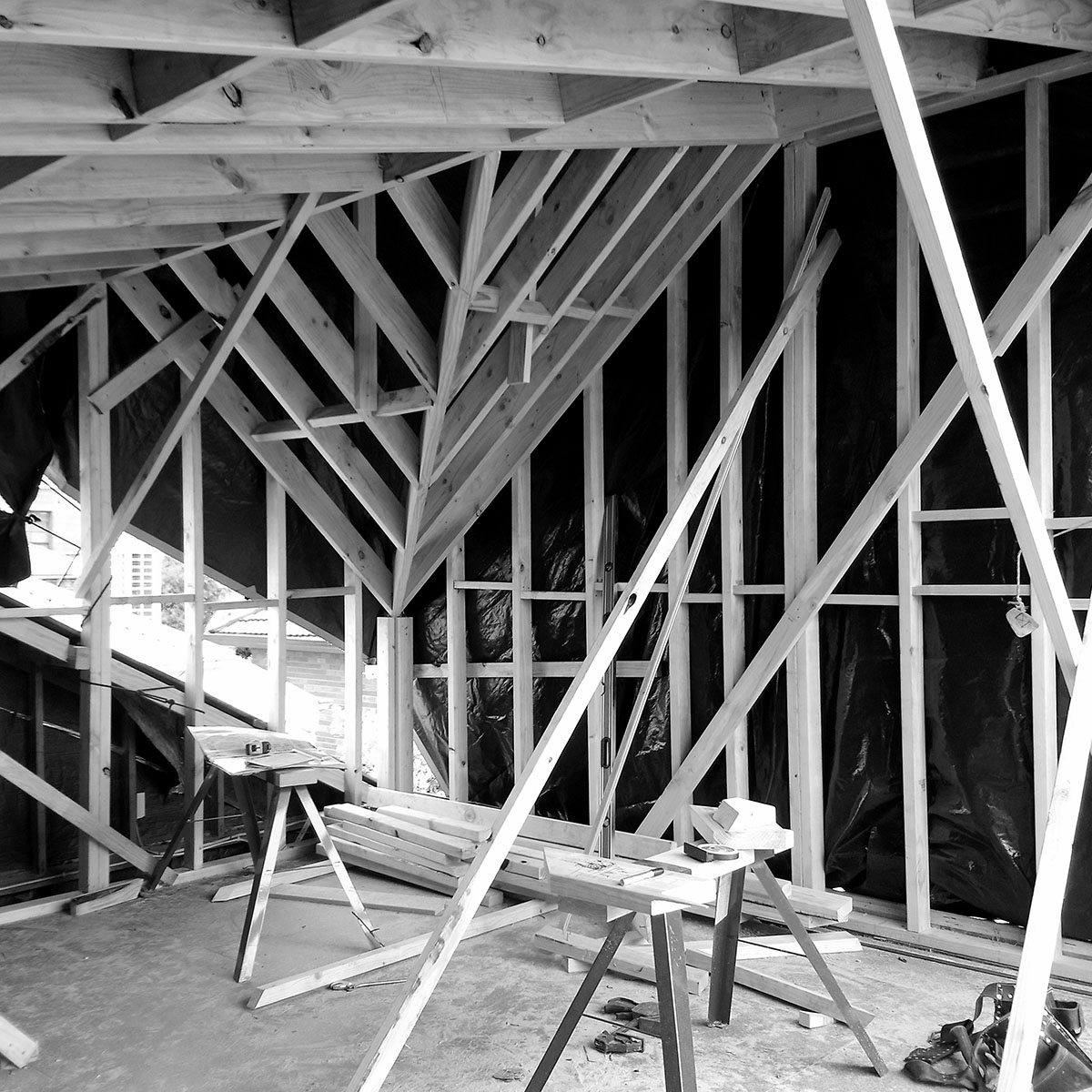GALV MOUNTAIN
RICHMOND
Photographs | Nic Granleese
VIDEOS
Videos | Anthony Richardson
GALV MOUNTAIN HOUSE
Galv Mountain house is the renovation and extension of a tiny Richmond cottage on a narrow street, deep in the densest heart of Richmond. The quaint Victorian cottage had been standing for over 150 years with a colourful past housing everyone from workers in the neighbourhood factories and notorious members of Melbourne’s underbelly to the inner city loving residents of today.
The diminutive nature of the house, the lot and the street all conspired to make the house feel too cramped and its resident needed just a bit of extra room. Its future enjoyment was further threatened by neighbouring development that would take away what modest aspect and light it received. The only way was up.
Our mission was, as the builder put it, to “build a ship in a bottle”.
THIS HOUSE IS FOR
👸
BEFORE | Photograph | OOF! architecture
HOW DOES GALV MOUNTAIN HOUSE WORK?
DESIGN TEAM
Architecture + Interiors | OOF | Fooi-Ling Khoo + Jack Wilkinson
Planning + Heritage | OOF | Fooi-Ling Khoo + David Brand
Engineer | Structural Edge Consulting Engineers
Building Surveyor | Anthony Middling & Associates
CONSTRUCTION TEAM
Builder | CBI - Anthony Adams
Doors + Windows | Aspect Windows
Joiner | LUNA Joinery
Electrician | Linked Electrical
ARTICLES ABOUT GALV MOUNTAIN HOUSE:
Would you like to find out more?
Archello | Galv Mountain House
LunchBox Architect | Galv Mountain House: An Addition Pops Up
MEDIA ENQUIRIES:
Please have a look on Bowerbird.io for more information about this project



































