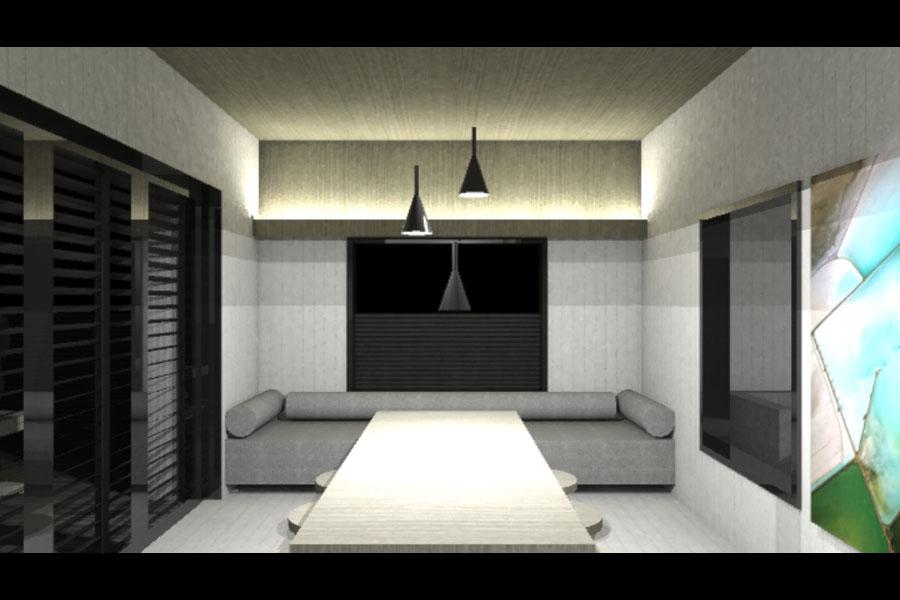NO BOOKMATCH HOUSE
BRUNSWICK
Bookmatch House is a series of modest but clever tweaks that make a big difference. Adjustments to the internal layout plus a one room extension and new deck transform an awkward weatherboard house into a comfortable family home.
Separate entries allow 2 work-from-homers to conduct business while allowing the rest of the family their own space. Folding doors and screens expand living areas into the garden with the seasons.
Images: OOF! architecture
Design Team
Architect: OOF! architecture | Fooi-Ling Khoo
Engineer: AM Daly Consulting Structural + Civil Engineers
Building Surveyor: Anthony Middling & Associates
Construction Team
Builder: Harry Varelas | Arvel Group
Back to the REAL WORLD












